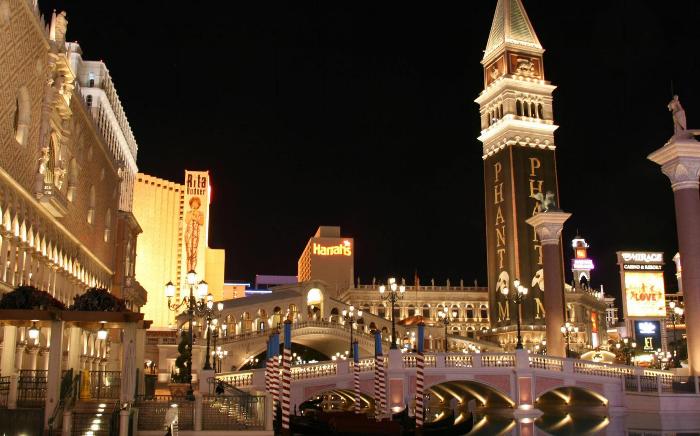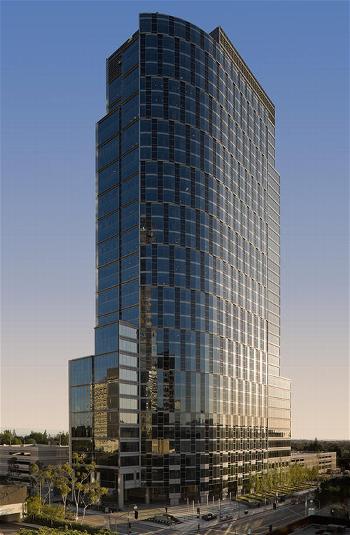Notable Projects

Venetian Resort Hotel Casino
Las Vegas, NV
The Venetian is a resort hotel with 3,036 suites (standard room averages 700 square feet), a gaming facility of approximately 120,000 square feet; and The Venetian Congress Center of approximately 500,000 square feet. The resort is connected to the existing Sands Expo and Convention Center. The resort includes "The Grand Canal Shops", the indoor mall area, with approximately 500,000 square feet, features a one-quarter mile Venetian streetscape and a "Grand Canal" running in length with functional gondolas, singing gondoliers and waterside cafes by authentically styled Venetian bridges. The resort features a Madame Tussaud's wax museum, a 65,000 square foot Spa Club by Canyon Ranch, and 16 restaurants. The project consisted of the design of a surveillance system with a limited intrusion system. Holdup buttons are located in the counting rooms and money exchange areas as a precaution against armed robbery. The surveillance system has over 600 cameras consisting of a combination of pan-tilt-zoom dome units, and fixed dome cameras as required per the Nevada Gaming Commission for all gambling and gaming areas with the total camera count at over 1200. Other areas of surveillance concentrations are the counting rooms, money exchange rooms, public entrances, stairwells, public restroom entrances, restaurant entrances, and all retail areas. Of considerable interest are the waterway canals that traverse the retail shop areas. These have camera views monitoring all angles for liability protection. The back-of-the-house halls typically used by employees are also under surveillance as is the loading dock area. The complex has 2 monitoring locations that have separate security staff and are not managed by the same group. These are the Surveillance Command Center used for monitoring and recording all gaming activity. The other is the Security Command Center used for all other video monitoring. Video and control signals are transmitted over fiber optic media. The project required the development of bid documents for an integrated security system, preparation of project cost estimates, space recommendations, development of construction schedules, and provisions for formal briefing of intended design to the design team, and the Sands Management.
--------------------------------------------------------------------------------------------------------------------------------------------
Constellation Place
Los Angeles, CA

Constellation Place, formerly MGM Towers, is a 35-story high-rise office building located in Century City, is one of the premier office locations in the City of Los Angeles. The project includes approximately 704,000 square feet of office space with a four and six story parking structure housing over 2,800 cars with an interconnected plaza level. The building has optimum floor plates of approximately 20,000 square feet to accommodate tenants in high technology and service industries. It is prominently located on the western edge of Century City with skyline visibility. The site consisted of a combination of the office building, and a parking structure. The project has an integrated security system. The system included a surveillance system with 30 cameras both pan-tilt-zoom and fixed, an access control system with 20 card readers, an intercom system with 3 stations, and over 60 alarm points. The scope of work consisted of the delivery of contract documents that included specifications, and conceptual drawings.
--------------------------------------------------------------------------------------------------------------------------------------------
San Jose International Airport, Terminal
A
San Jose, CA

The interim International Arrivals Facility (FIS), just south of Terminal A, is a 70,000 square-foot U.S. Customs building that has three aircraft gates to accommodate two international arrivals and one domestic arrival simultaneously. The building replaced the interim modular structure located at the south end of the Airport, better serving customers by eliminating the need to bus international passengers to and from a remote facility. The facility houses several government offices, including the U.S. Customs Service, the U.S. Department of Agriculture and the U.S. Immigration and Naturalization Service. Amenities include a meeter/greeter area, a waiting area for departing passengers, duty free shops, food and beverage concessions and an airline club lounge for premium and first class passengers. The scope of work included contract documents that included plans and specifications for a building fire alarm system, access control/alarm monitoring system, and surveillance and intercom systems. The total components for the systems included over 150 fire alarm components to include fire and remote control panels. Over 90 surveillance cameras for the system design included a switching system and monitors. The access control/alarm monitoring system consisted of over 150 alarm points that included a satellite connection to the main airport system. A fully functional central monitoring station to house the systems front-end equipment was included in the design. A fully designed conduit infrastructure was also included in each of the contract documents.