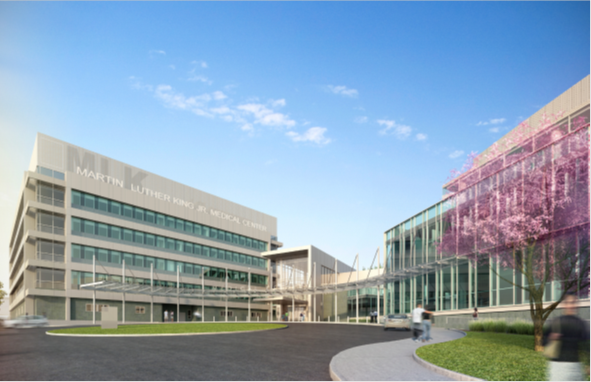HOSPITALS

Martin Luther King Jr. Medical
Center
Los Angeles, CA
The Martin Luther King Jr. Medical Center is a new addition to an existing parcel of land with phases of design divided between two distinct projects for the Los Angeles County Department of Public Works. The deliverables consist of the production of separate construction documents for each project. One of the projects is identified as the Inpatient Care project that included four central plant buildings, an Ancillary Building, and a Main Lobby & Administration building. The other project is identified as the MACC project that included the MACC Building and exterior parking lots plus additional structures that included security. The scope of work consists of site surveys, existing plant evaluations, security consulting and reports, and the production of construction documents for each project. The phases per project included Schematic Design, Design Development, Construction Documents, and Construction Administration. The security systems designed include Access Control, Intrusion, Surveillance, Private Intercom, Emergency Telephone, Infant Abduction, Point-of-Sale, Weapons Detection, and remote connection to two separate new Security Stations for monitoring.
--------------------------------------------------------------------------------------------------------------------------------------------
Santa
Barbara Cottage Hospital
Santa
Barbara, CA
Today, Santa Barbara Cottage Hospital is an acute care teaching hospital, the largest of its kind between Los Angeles and the San Francisco Bay Area. It is a sophisticated, 443-bed, non-profit, acute care medical center and teaching hospital committed. Now, with annual admissions of 18,000 patients, 27,000 emergency department visits, and 2,100 births, the hospital is renowned for its comprehensive maternal-child and pediatric services, cardiac, neurosurgical, and oncology programs, emergency and trauma services, modern operating rooms, sophisticated diagnostic radiology equipment, outpatient surgery, eye center, and psychiatric and chemical dependency services. The project description was a modernization plan that included $248 million dollars of 247,000 gross square feet (GSF) of demolition with 472,000 GSF of new construction, and $55 million dollars in renovation consisting of 240,000 GSF. The medical center underwent the demolition of a major portion of the structure, and the replacement of the medical center with a new design over a period of approximately ten years of construction. The design of the new medical center involved eight phases and culminated in three construction documents including drawings and specifications; The Central Plant, Main Hospital, and Renovation Upgrades that constituted separate efforts within one scope of work. As part of the design architects team, the services provided included pre-design, schematic design, design development, construction documents, and construction administration of the project. The construction documents included full designs such as a raceway system, point to point connections, elevation details, full system matrixes, equipment interconnections, and coordination with other building system engineers such as electrical, mechanical, door hardware consultants, and the project Medical Planner for specific information. Other services included the evaluation of systems currently in use for possible integration with the new design, and the report of findings to include consultation based on results. Included in our services were dynamic budgets for every aspect of the system design.
--------------------------------------------------------------------------------------------------------------------------------------------
Robert F. Kennedy Medical
Center / New Patient Tower
Hawthorne, CA
This replacement tower was constructed in two phases in order to minimize disruption to the hospital. Phase 1 was 72,000 square feet. The integrated security system consists of cameras located throughout the tower as well as front lobby entrance. Additional cameras are located at the lowest and highest stairwell levels. An access control system with over 100 alarm points is integrated with the surveillance system. Card readers are located at the front lobby entrance, at each elevator lobby, and in certain elevator cabs. Also, card readers are located strategically at various locations such as L&D levels for infant tag bypass functions. The surveillance system consists of cameras at each elevator lobby level, and infant movement levels. Other sub-systems include a private intercom system, all systems typically report to the central monitoring location at the front lobby. The scope of work consisted of the delivery of contract documents that included specifications, and conceptual drawings.
--------------------------------------------------------------------------------------------------------------------------------------------
Providence St. Joseph’s Medical Center
/ Northeast Tower
Burbank, CA
Located just north of Los Angeles, Providence Saint Joseph Medical Center is the San Fernando Valley's largest hospital. The project consisted of a seven-story patient care Northeast Building that is the focal point of care for the center, and an additional 200,000 square feet. The project design consisted of cameras located throughout the tower as well as front lobby entrance. Additional cameras are located at the lowest and highest stairwell levels. An access control system with over 100 alarm points is integrated with the surveillance system. Card readers are located at the front lobby entrance, at each elevator lobby, and in certain elevator cabs. Also, card readers are located strategically at various locations such as L&D levels for infant tag bypass functions. The surveillance system consists of cameras at each elevator lobby level, and infant movement levels. Other sub-systems include a private intercom system, all systems typically report to the PBX room where attendance is manned 24/7. The scope of work consisted of the delivery of contract documents that included specifications, and conceptual drawings.
--------------------------------------------------------------------------------------------------------------------------------------------
Providence Holy Cross Medical Center (New Bed Tower/Women’s Services)
Mission Hills, California
Founded in 1961, Providence Holy Cross Medical Center in Mission Hills, CA, provides health care services to communities just north of Los Angeles in the San Fernando Valley, Santa Clarita Valley and Simi Valley. The project is described as Phase-1A.2, a New Bed Tower/Women’s Services to include a Women’s Pavilion with Labor-Delivery-Recovery Rooms, Ante/Post-Partum Rooms, NICU and associated support space; Medical/Surgical Units; general support space and adjacent GI Endoscope and C-Section renovation. The scope of services for the project consisted of providing consulting and design services from programming through conceptual design to schematic design (bridging document) phases. The deliverables consisted of a “Report of Finding”, associated probable project cost estimates, and conceptual drawings.
Additional Hospitals:
¨ City of Hope Medical Center – Duarte, CA
¨ Harbor, UCLA Medical Center – Carson, CA
¨ Mayo Hospital – Phoenix, AZ
