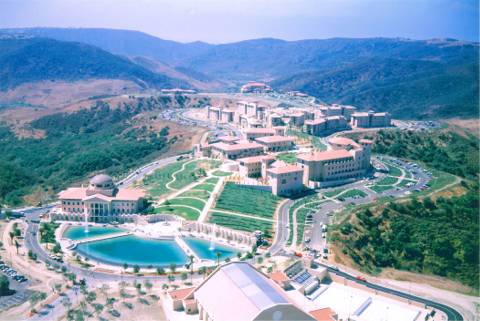HIGHER EDUCATION
Soka University of America, Phase IAliso Viejo, CA
Soka University of America is a newly constructed university encompassing 14 buildings, each typically four stories in height involving three work stations to monitor and control over 200 cameras, 200 card readers, and 2000 points of alarm protection all communicating over a site-wide fiber optic proprietary network incorporating a totally integrated security system. The system design included the command center console consisting of space allocation design in CAD. The project involved the production of all contract documents such as plans (over 150), specifications (exactly 233 pages), budgets (Excel spreadsheets), schedules (Microsoft Project), schematic reports, and negotiated distributing/installer pricing. Further requirements included attendance at coordination and consultation meetings to ensure construction performance. The project included system commissioning and acceptance.
--------------------------------------------------------------------------------------------------------------------------------------------
Soka University of America, LibraryAliso Viejo, CA
The security design consisted of perimeter protection of all openings, and a series of internal protection devices including motion sensors, and glass break detection devices. Access into the building is accomplished by the use of staff and student access control cards to activate and release doors fitted with on-line and off-line card readers. These cards also act as the one-card student body identification. In addition, a library media security system was designed in concert with the student body card to allow automatic library media checkout and book return as integrated with the book circulation system provided by others. The media security system consisted of antennas located at exits from the library to alert staff of possible theft. This was integrated with a surveillance system for video recording. The entire library is under video surveillance, and is monitored by a university security force located on campus.
--------------------------------------------------------------------------------------------------------------------------------------------
Apple Valley Unified School District,
District-Wide Standardized Video Security System
Apple Valley, CA
The scope of work included the assessment of current surveillance systems at various campuses by audit, with the potential of possible expansion into a District-Wide Standardized Video Surveillance system comprised of 400 cameras located on 18 campuses. The project involved the production of a “report of findings” that included photographs, and an extensive budget for review and comment. Following this, a written specification was produced, and the production of design CAD renderings depicting the location and installation methods to be employed. Together, they constituted bidding documents for installing contractors. Further support included the aid to the District in selecting a manufacturer’s product and construction support services.
--------------------------------------------------------------------------------------------------------------------------------------------
California State University
Dominguez Hills, CA
The university commissioned work to audit the aged existing electronic security on campus. The ultimate goal of was to make recommendations relevant to the assimilation of existing security apparatus into a modern integrated security system. The scope of work consisted of site surveys and interviews with stakeholders involving several days, culminating in a report of findings to include recommendations with a corresponding construction budget. A formal presentation was made to faculty and interested staff describing the report, and the implications that would follow with regard to design and final construction.
--------------------------------------------------------------------------------------------------------------------------------------------
Los Angeles Community College
District, West Los Angeles
College
Emergency Telephone System, Culver city, CA
The project consisted of the location of twenty-two emergency call boxes throughout the entire campus. Each emergency telephone consisted of a nine-foot tall metal podium mounted upon a concrete foundation with communication via the campus telephone voice network to the Sheriff’s sub-station located on campus for response. The scope of work included design and future locations for call boxes with the use of site drawings showing specific locations and the infrastructure connectivity between each unit and the campus at large. This included taking into account the cable routes and specific foot traffic involved to ensure that persons would walk past the unit in everyday situations; thus making it easier to activate the units when an emergency occurred. Routes that required the use of radio frequency for signal purposes, and voltaic cells for system power at the units. This required tests to ensure signal strength. The work included consultations, schematic design, design development, and construction documents including CAD generated drawings and written specifications.
